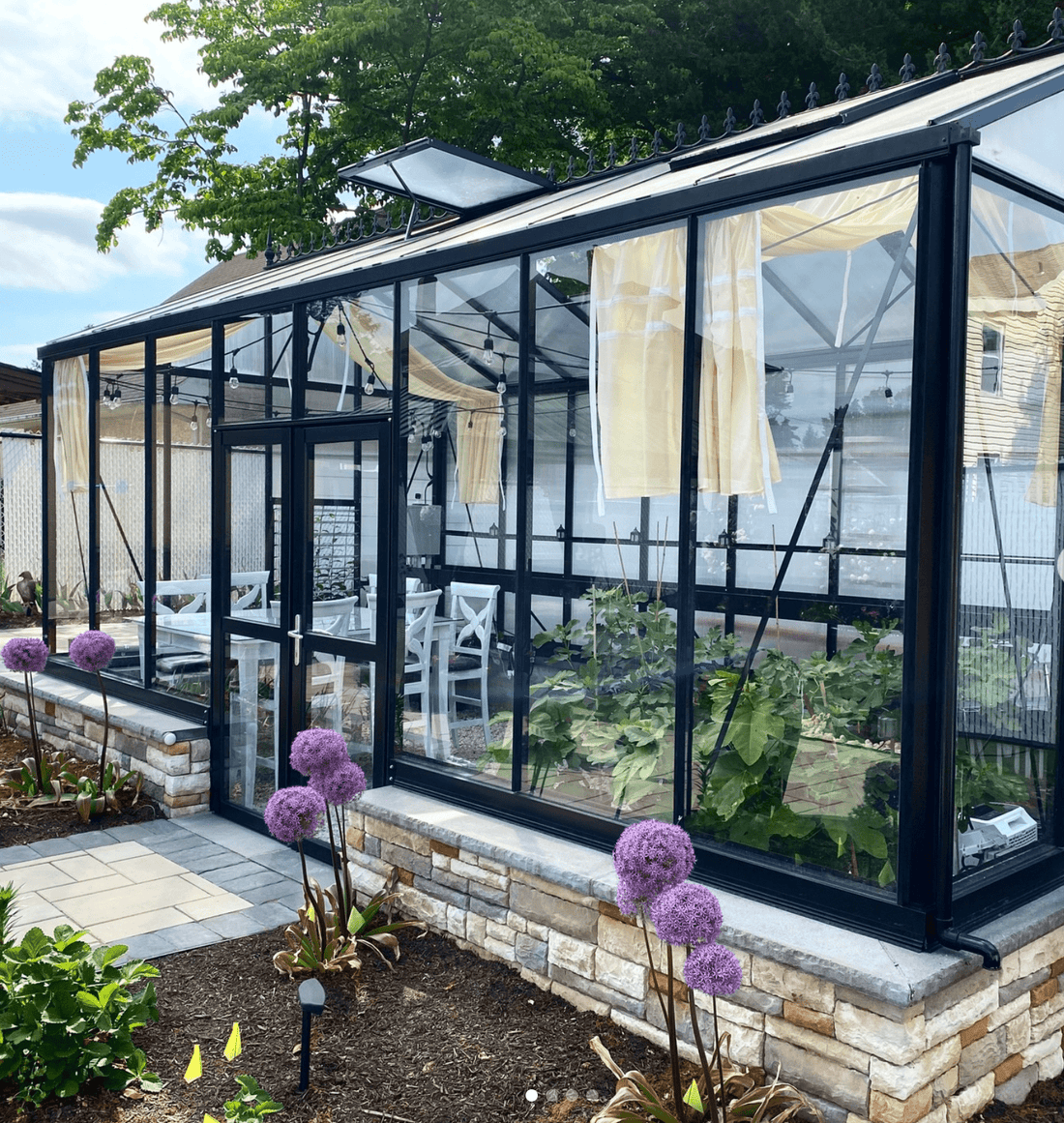Greenhouses are a valuable addition to any garden, offering a controlled environment for nurturing plants and extending the growing season. When it comes to greenhouse installation, one key decision is whether to build it on a masonry wall (also referred to as a stem wall or a knee wall). In this blog post, we'll explore the benefits and considerations of this choice as well as include pictures of our Royal Victorian greenhouses installed on different styles of walls.

Benefits
Masonry walls can enhance the overall appearance of your greenhouse. Their visual appeal adds a touch of elegance and complements the surrounding garden or landscape. They can be made out of various materials such as brick, concrete, stone and wood.
Another benefit of stem walls is that most masonry wall materials will have thermal mass properties. They can absorb heat during the day and release it at night, helping to regulate the temperature inside the greenhouse. This is especially beneficial in cooler seasons.

The most common reason why customers desire to install their greenhouses on a masonry wall is to increase the height of their structure. Once customer installed theirs on a 5 foot wall!
Considerations
Masonry construction is a specialized skill, and not everyone has the expertise to build a masonry wall. You may need to hire professional masons, adding to the complexity and cost of the project.

Furthermore, you will have to check with local building authorities to ensure that building a greenhouse on a masonry wall complies with zoning and building codes in your area. Sometimes, restrictions or regulations may apply.
The assembly manuals for the greenhouses we sell have a section of special instructions for those are choosing to install on a wall. The width of your wall must be between 6-8". You will also need to order a drop door kit in order to accommodate the distance created between the door and the gutter beam by the masonry wall.

Note: As can be seen in the pictures used in this blog post, most customers installing on a wall decide to upgrade to a hinged door (single or double) from the standard sliding door that comes with most kits.

